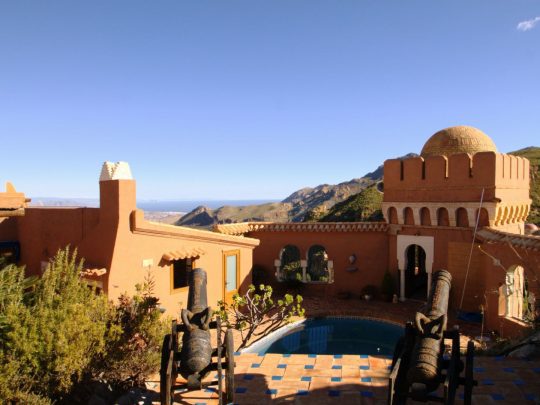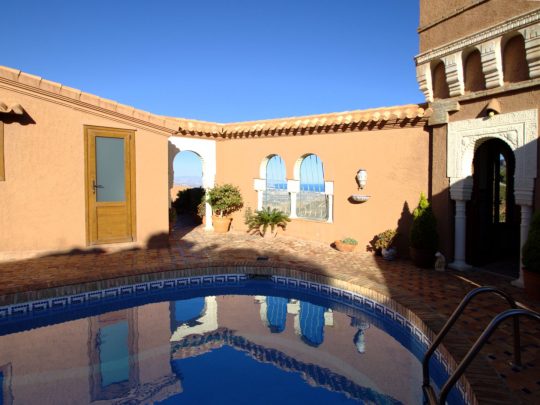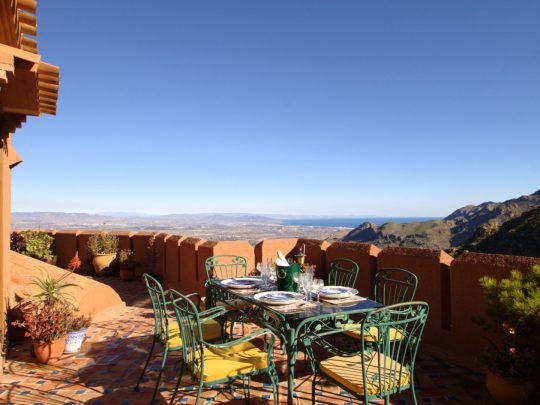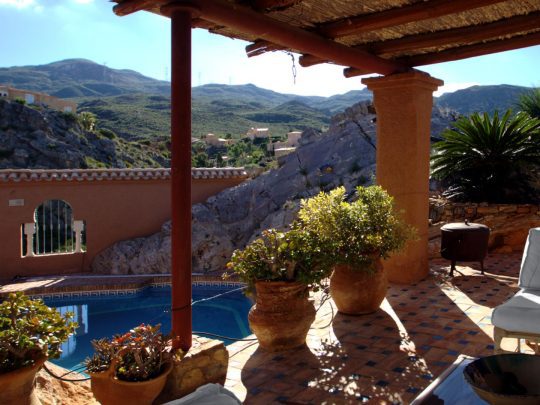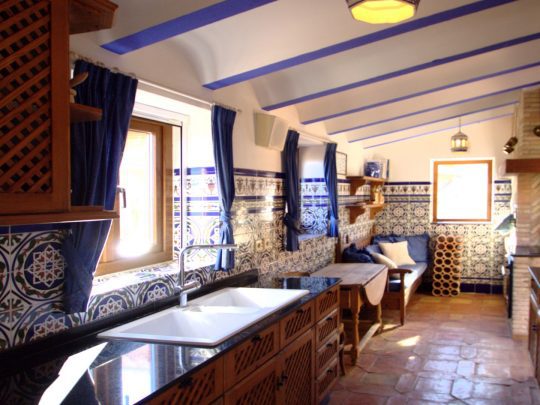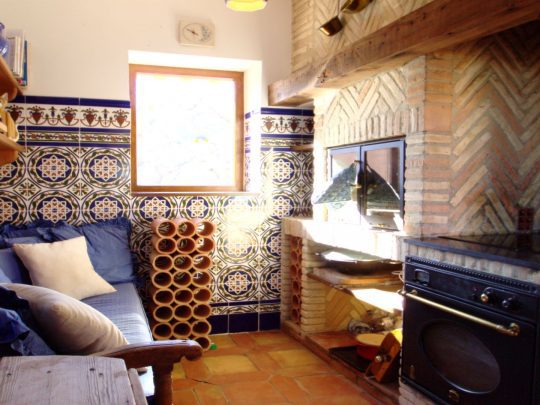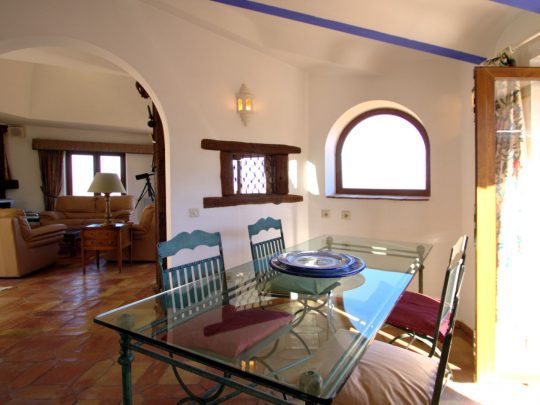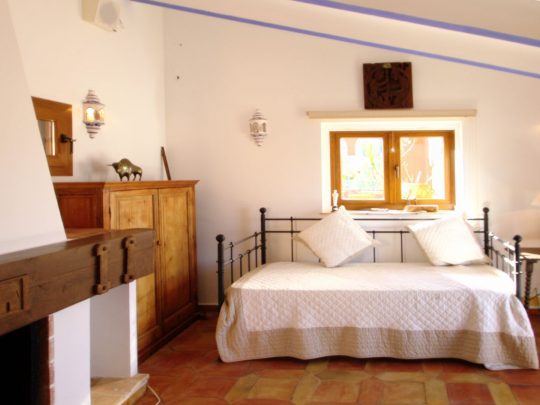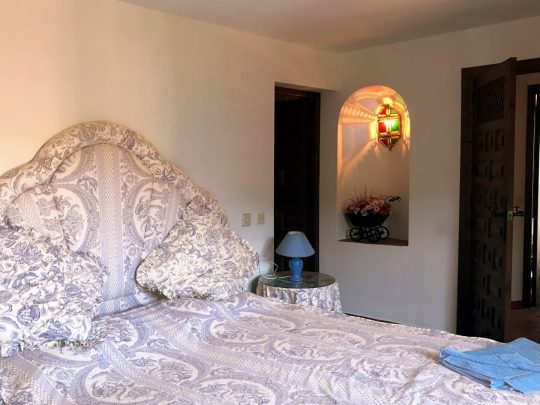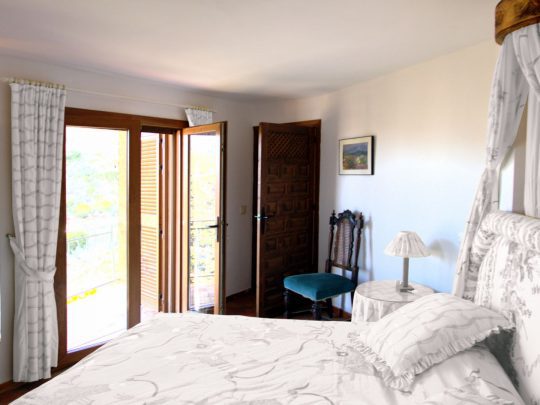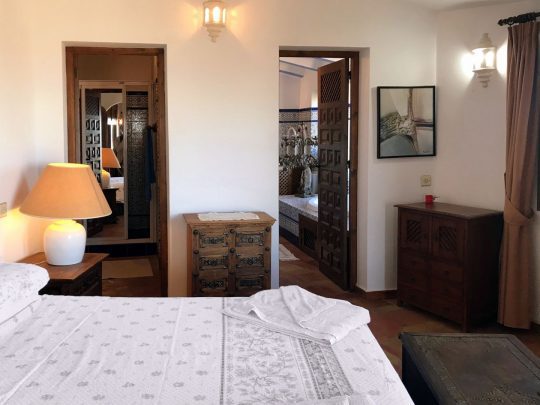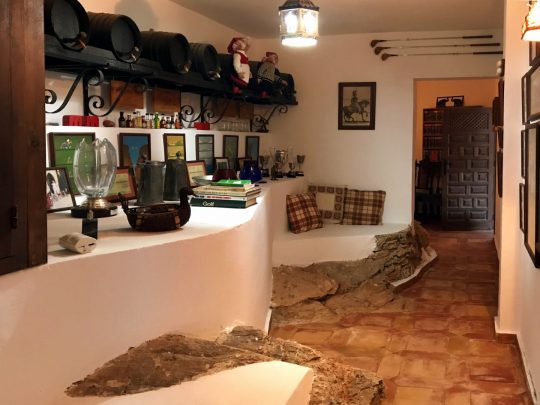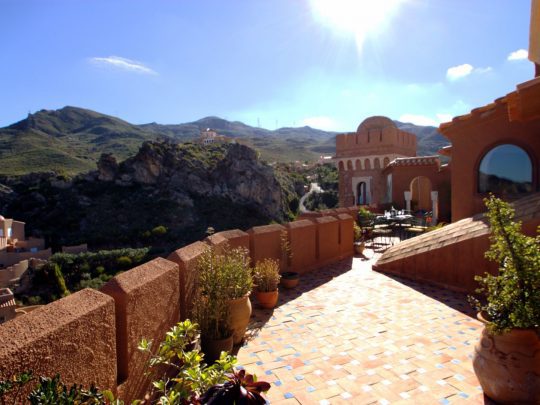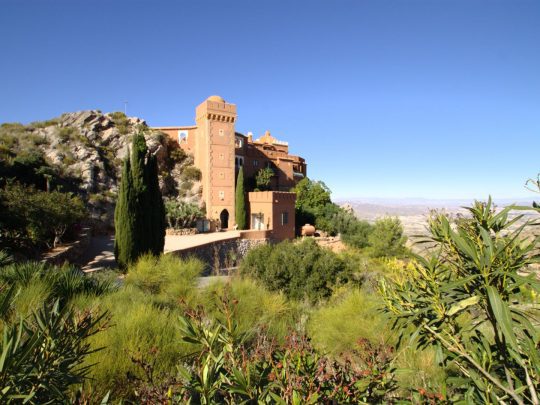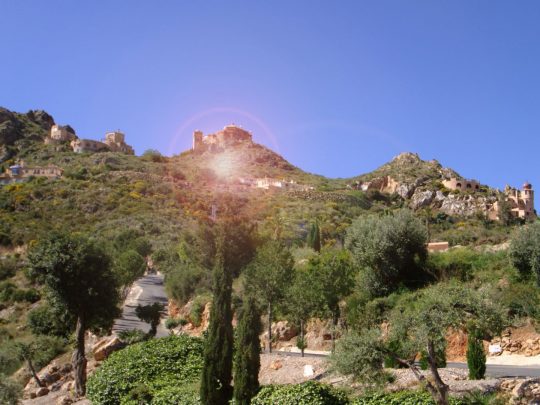We cannot describe this small palace in Sierra Cabrera, Casa Los Elefantes, without elaborating on its surroundings and the architect who imagined and built it.
The Sierra Cabrera is a most formidable little mountain range. Seldom has such a ‘small’ little fin of rock so much character. A few parts of Indiana Jones and The Last Crusade were filmed here. The wide-reaching views in the movie are not exaggerated. Even the snow-capped Sierra Nevada as far as Granada is visible. Sierra Cabrera is a nature reserve for its fauna and flora, and a nesting area for the eagle.
In a fold of the mountain range is another curiosity, the village ‘Sierra Cabrera’. A small colony of different nationalities that was founded in 1985 by the eccentric British architect Peter Grosscurth. He had a vision of rejuvenating the entire region of Cabrera; an area inhabited since the Neolithic and with architectural remains that include old high walls, crenelated towers and other buildings of authentic Arabic style. The village of the Sierra Cabrera was his brainchild. Although he died in 1993, the area was further developed in full respect of his original vision. Every building, from the smallest house to the perched palace, was designed in a distinctive Moorish style – with mosaic domes and facades painted in terracotta colour. It is one of those places in the world where time ceases to exist. Nature is intact, the houses are unreal charming, and there is an atmosphere of peace and tranquillity. You feel that this is a village of great dreams and passion for a place.
With Casa Los Elefantes, designed for his friend and current owner, Peter Grosscurth illustrates the luxury of materials, the integration of the rock into the structure and details of the Moorish architecture. It is the small perched palace of Sierra Cabrera. At the same time, it is the last completed work of Grosscurth before he died in 1993. The house is designed for this specific location: on and against a rock above the village with a breath-taking view of the sea and the valley.
This 404-square meter palace with 36 square meter swimming pool has 4 (5) bedrooms and 4 bathrooms. On the ground floor, you will find the main entrance and the garage. The entrance runs through the tower where the stairwell and the elevator are located.
The elevator connects the ground floor with the living areas on the fourth and top floor. Here you leave the tower and you arrive at the pool in the central courtyard of the house. You will find sunny and covered terraces, on different levels around the house. On the terrace above the pool, there are two old cannons that stately guard the building. The pool has an outdoor shower and a toilet. From the courtyard, you have access to the office with fireplace, now fourth bedroom.
There are several entrances to the living areas. The house is really designed to live inside and outside. The charming kitchen has a seating area for the fireplace and the oven. It is fully furnished in wood with countertops in black granite. The kitchen leads to the dining room, separated by a sliding door that disappears into the wall. The dining room, also equipped with a fireplace, has direct access to the southern terrace. The living room is an ‘open space’ but is separated by the specific shape of the rooms and the different ceilings. Between the living room and the dining room there are stairs leading to a guest toilet, the guest bedrooms and the galleries.
Under a dome is the sitting area of the living room. This comes from one side to the large courtyard and the other on the terrace with a view of the sea. There is a large fireplace that dominates the space and in the winter, invites you to long conversations with the fire.
After the living room, you enter the master bedroom with walk-in closet, built-in cupboards, fireplace and separate bathrooms for her and him. One of the bathrooms is equipped with a bathtub with a view and a fireplace. The other bathroom has a spacious shower.
Although this house is stately and majestic from the outside, it is surprisingly cosy and comfortable inside. It is well equipped and perfectly maintained. All rooms have gas heating. There is a pre-installation to heat the pool water. The lift is in excellent condition and is checked monthly. There is double glazing with shutters, an alarm system, satellite TV. Landline and Wifi connections are possible.
If you descend the stairs, you have two bedrooms on the third floor with their own bathroom. Behind the rooms there is a corridor that leads through the exhibition spaces to a storage room, a wine cellar and a workshop. The studio is spacious and it is easy to make a fifth bedroom with bathroom if you need it. From the studio, you have an exit to the tower and access to the elevator.
On the second floor are the engine rooms and storage space. On the first floor, you have access to the terrace above the garage. It is a beautiful vantage point with a view of the sea and lots of sun.
The palace ‘Casa Los Elefantes’ is the masterpiece of a visionary architect, but it is also a solid luxury family home with fantastic views of the sea, the surrounding mountains and the valley.

