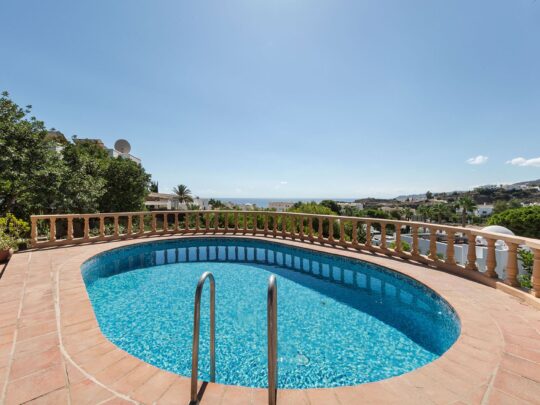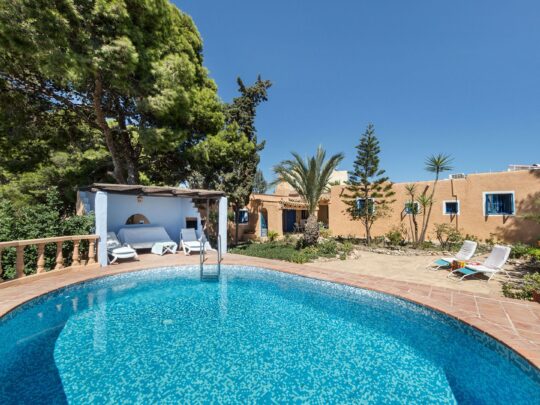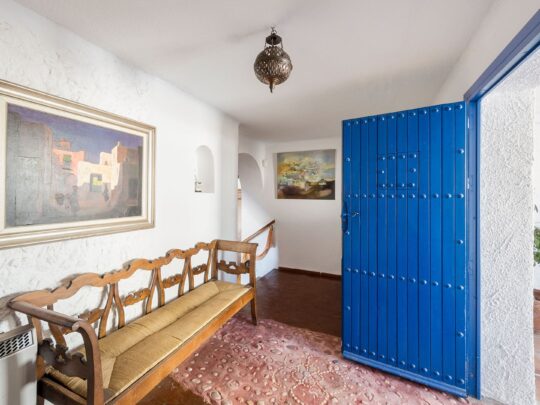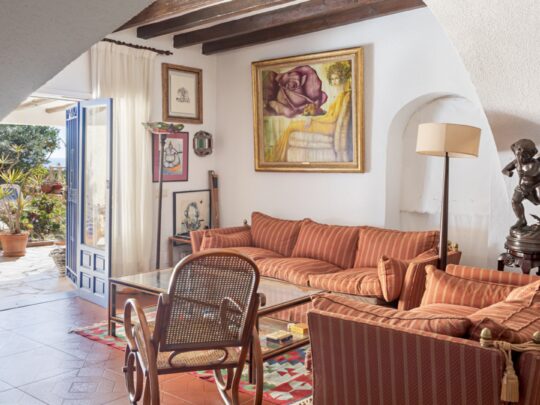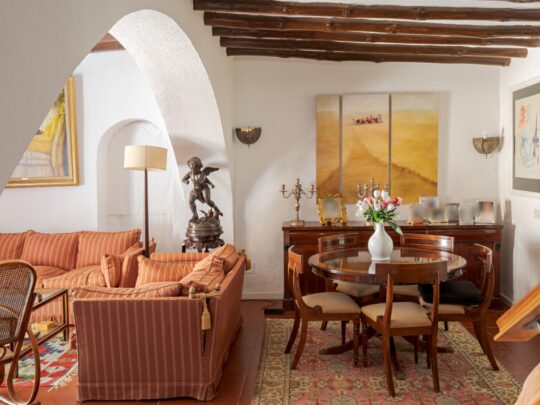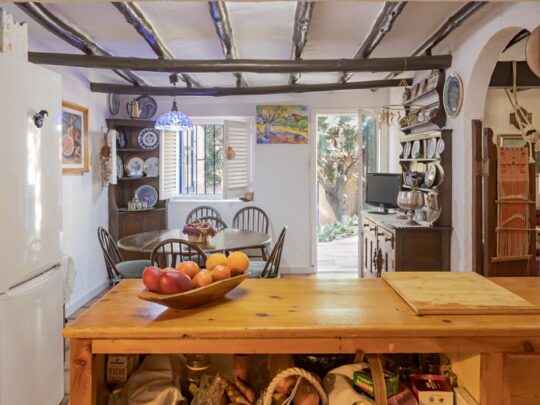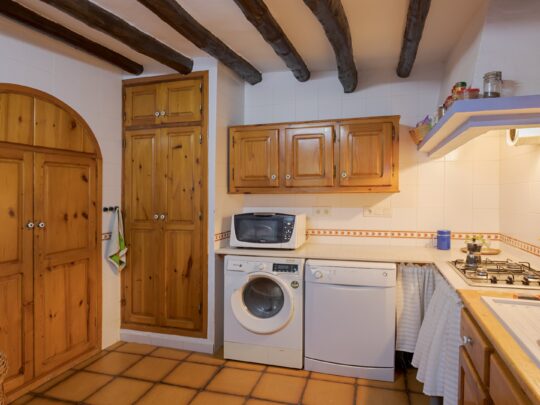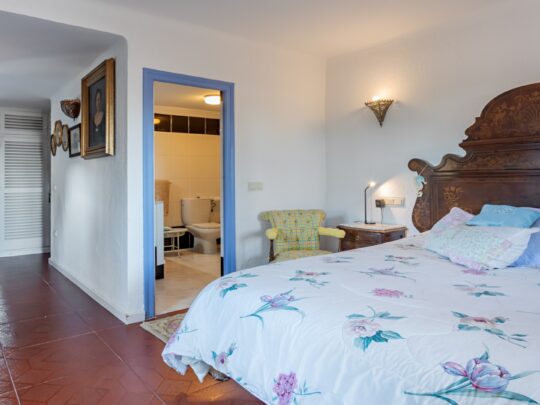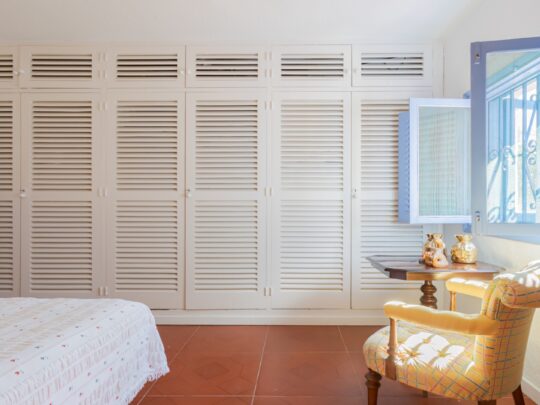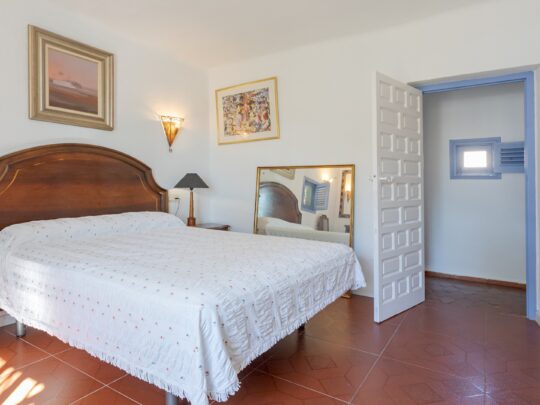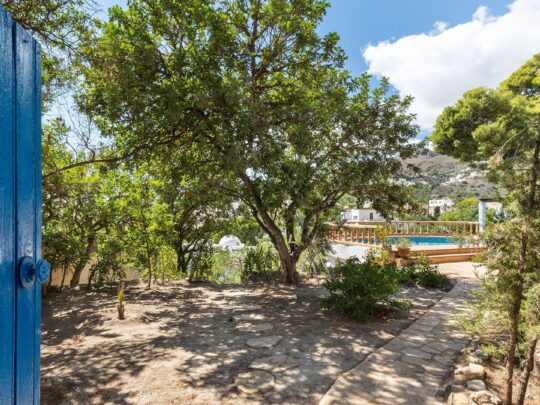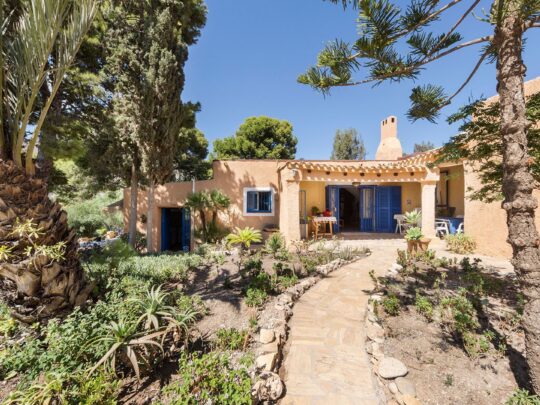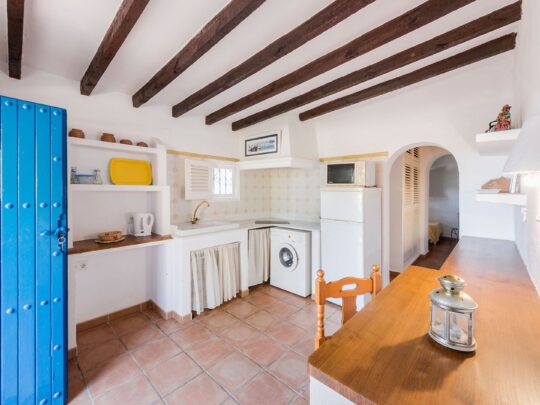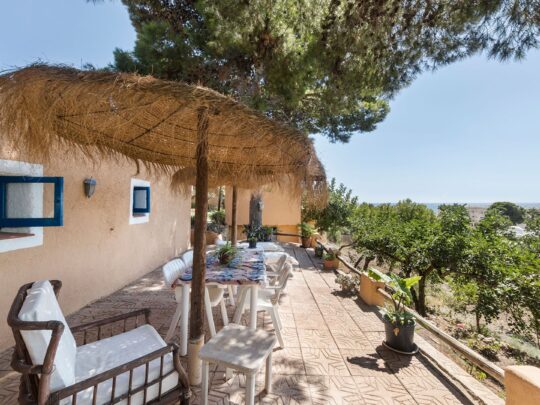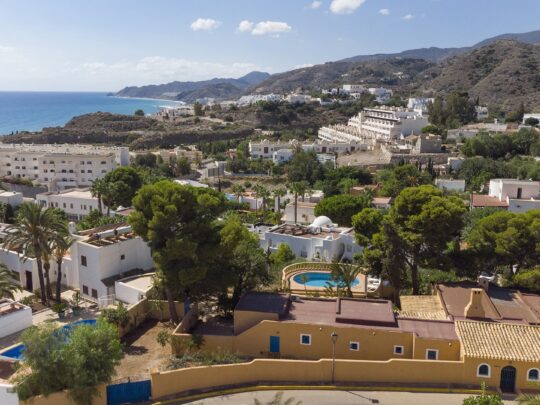This romantic country house with guest annex in Mojacar Playa is a rarity. It is a character property set in a sought-after residential area at an easy walk from the beach. The house was built in traditional cortijo style in the early seventies on an extensive urban plot of 1864 square meters. The property has a complete southern exposure, a private pool, a one bedroom guest annex and broad views over the Mediterranean Sea and Mojacar Playa.
This romantic country house in Mojacar Playa has a constructed size of over 300 square meter over one floor. You enter the house via an enclosed porch with iron wrought fence. The front door opens in a spacious vestibule that separates the living areas from the bedrooms. On your right is a guest toilet and in front of you, a few steps take you down into the generous living room. This singular living room has high ceilings with exposed wooden beams. A wall to wall arch divides this gorgeous space into two areas. There is a cosy seating area around the feature fireplace and large french doors that open to the porch and the garden.
A formal dining area occupies the other side of the arch. A low wall separates the dining area from yet another room with fireplace in the corner. This room is currently used as an art studio. It gives access to the kitchen on one side and to a very large room, currently used as an art studio, on the opposite side. This sizeable space is a third bedroom, that can be divided into two bedrooms with room for a dressing and bathroom.
There is an authentic country kitchen with wooden cabinets, a breakfast area and a door that opens to the west terrace.
The corridor, left of the vestibule, leads to a family bathroom and to a double bedroom with large fitted wardrobe. At the end of the corridor is the main bedroom, with dressing area, bedroom, an en suite bathroom and access to a private terrace and garden. From the private terrace, stairs lead to the roof terrace to take in breathtaking views.
Guest annex
Semi detached to the main house is a wonderful, charming guest house with a cozy kitchen, some steps up to a small living room, a double bedroom and a shower room. This house has a private terrace and a mighty sea view. The guest annex can be incorporated to the main house. At the back of the living room is a door that is currently blocked.
Urban plot
The property stands on a building plot of 1864m2. It is possible to segregate part of the land with a min. plot of 500 square meters, 30% of the plot can be constructed with a maximum volume of 0,55m2/1m2 over two floors.
Exteriors
Around the house there are gardens with mature trees, century old pine trees, shrubs and flowering plants. Most of the plants are indigenous or succulents and need little or no irrigation.
There are various sun and covered terraces and a swimming pool with Roman balustrade and sea views.
In addition to the house, there is a double garage, as well as a storage room. The house has four entrances: the main entrance, an entrance next to the garage, an entrance for the gardeners and an entrance at the bottom of the garden that leads to a quiet street that takes you directly to the beach.
The gardener’s entrance, leads you in a walled part of the garden that is ideal for an orchard or kitchen garden.
On the west terrace, there is an enclosed patio, handy to store garden furniture, a barbecue or hang the laundry.
Water, electricity and gas
The property has mains water and electricity. The electrical and plumbing installations of the house are in good condition.
The kitchen has a gas HOB, for which a gas bottle is used. There are a few electric wall-radiators inside the house.
Condition and finishing
This is a character property in good condition. There are original ceilings with exposed wooden beams in the living room, dining room, kitchen and in the guest annex. There are two fireplaces. There is a large roof terrace. The house has the original floors, wooden windows with shutters and security grills. There is air conditioning (hot/cold) in the main bedroom. There is internet and Spanish TV. The pool has a surface of 30 square meter and offers complete privacy and amazing views.
Use and potential uses
This villa is ideal for those looking for a permanent home in Mojacar Playa. The running costs are very low and available upon request. You can generate an extra income by renting out the guest annex. You can also reincorporate the annex to the main house, use it as a granny annex or for a live-in carer.
Its location also make it an interesting investment property as the property stands on urban land that can be redeveloped. You can also segregate the plot and sell off part of it.
The Location
Access to the property is from a public street. The villa is in walking distance of the seaside boulevard of Mojacar Playa. There is a huge variety of international and Spanish restaurants, boutiques, bars, cafes, beach bars and ice cream parlours. There are supermarkets, banks, private and public doctor’s practices, a high school, dental and veterinary clinics.
The lovely old white town of Mojacar is at 5 km from the property. Here you find the weekly market on Wednesday, bars, restaurants, primary school and the municipal pool.
There are beautiful sandy Blue flag beaches with a large variety of water sports activities and there are two 18 hole golf courses in Mojacar Playa.
The fishing port and marina of Garrucha are at 6 km.
Mojacar has over 310 days of sunshine a year and has a coastline of over 20km consisting of both natural coves and sandy beaches. Day temperatures in winter tend to be around 16-22 degrees and in summer 28-32 degrees.
The closest airport is Almeria about 50 minutes away, while the international airport of Murcia (150 km) is at one and a half hour. The Alicante airport (210 km) is a two hour drive. The airport of Malaga is three hours away.

