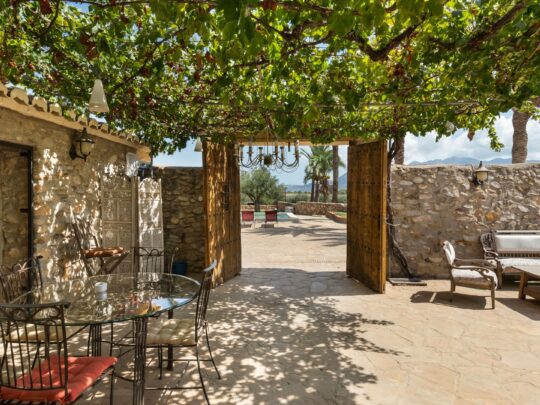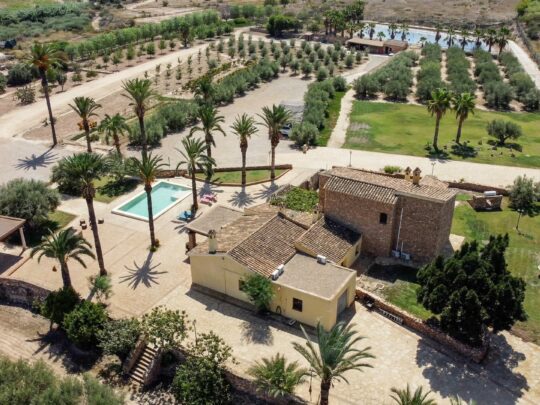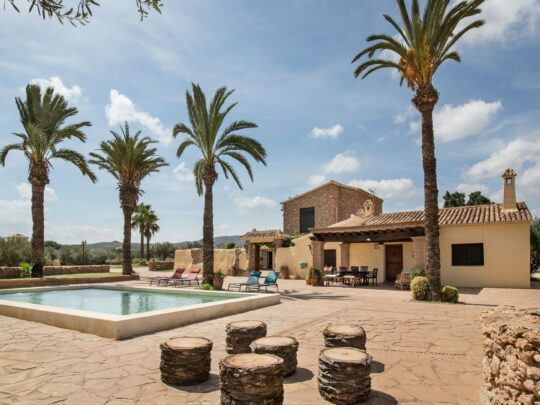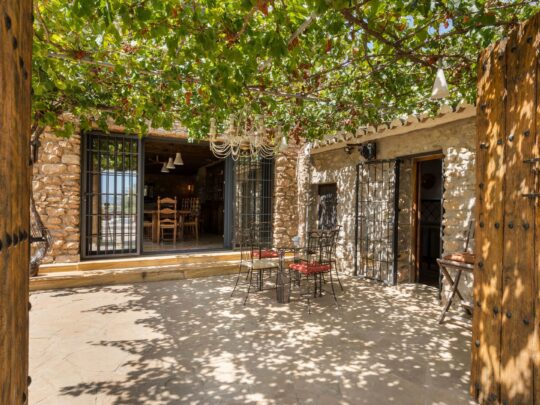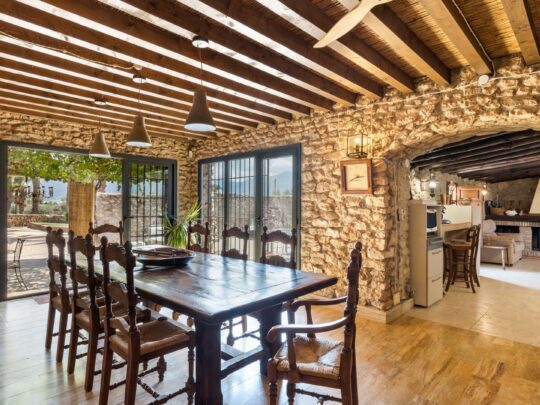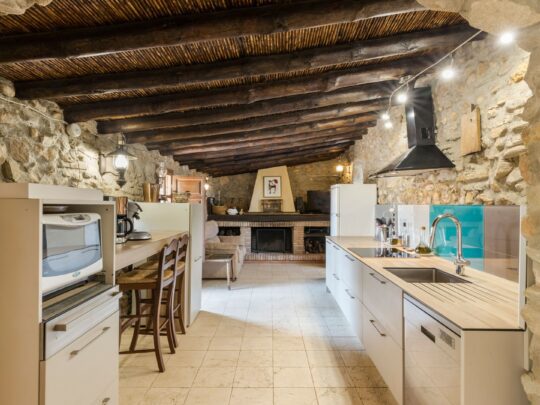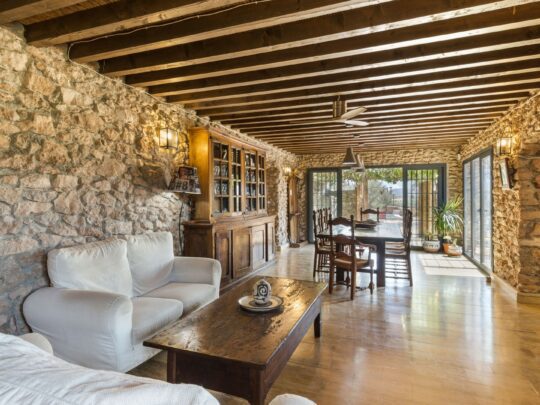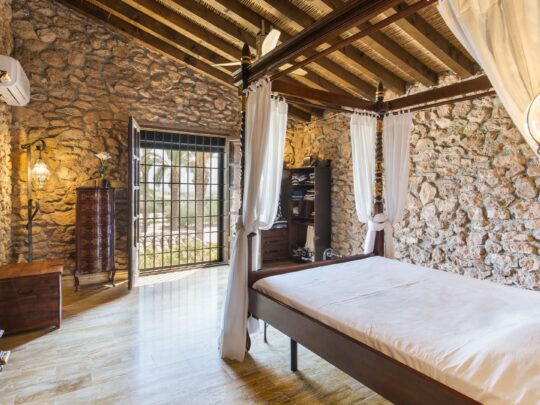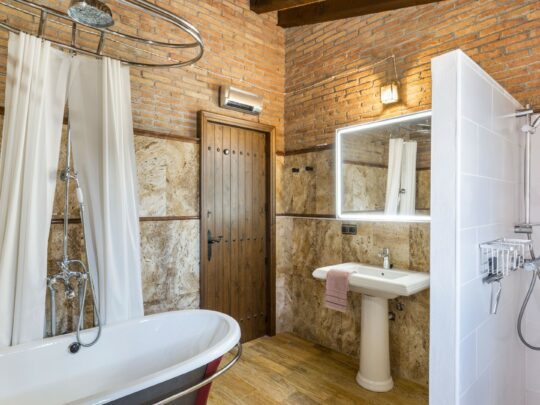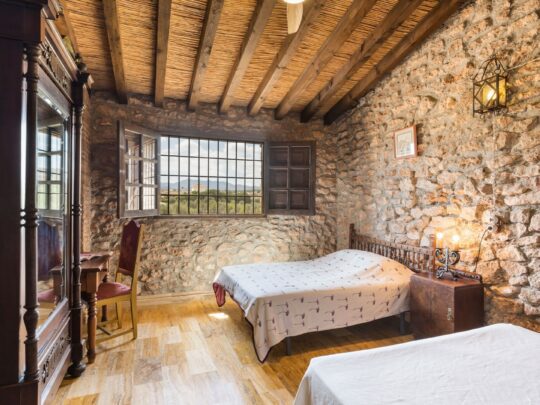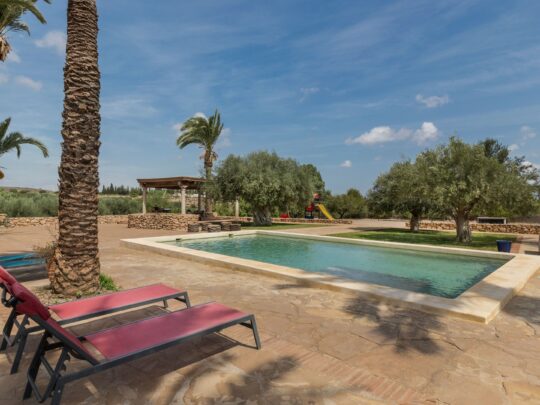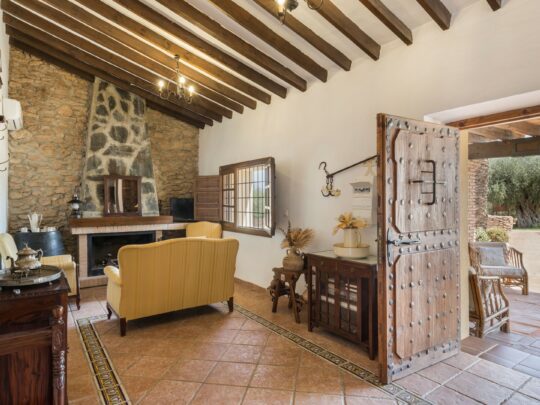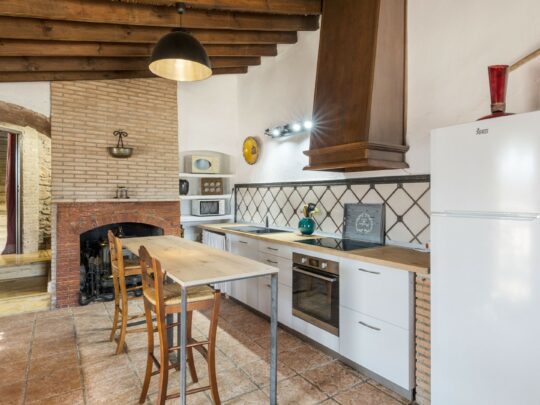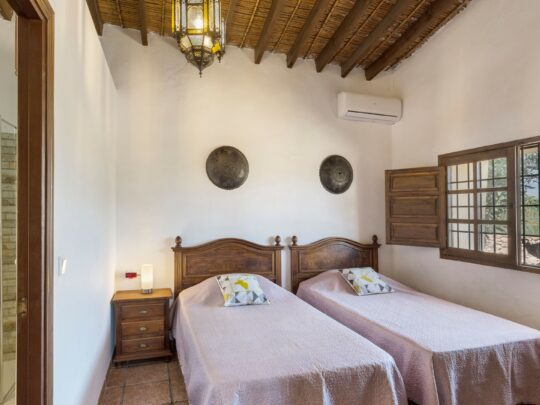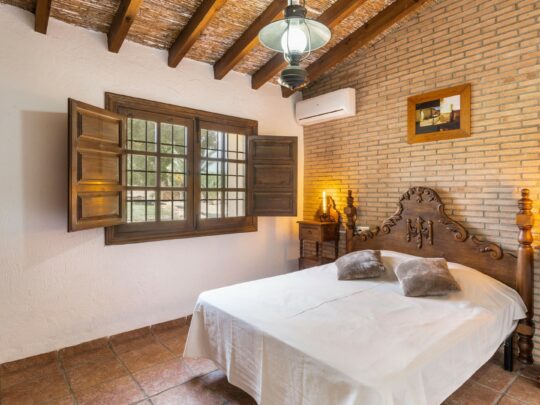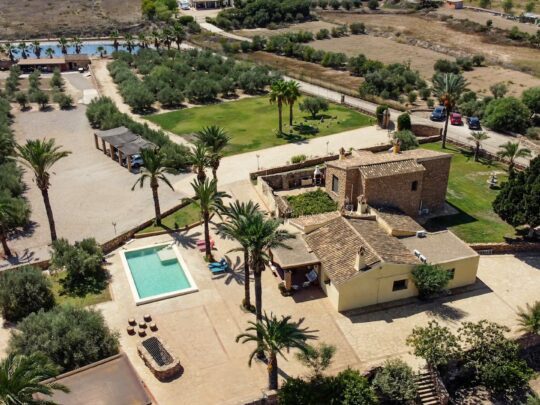This enchanting finca offers a haven of serenity and beauty, boasting 5 bedrooms and 4 bathrooms. It seamlessly merges an ancient farm house with a more recent extension in the same style. Inside, the interior exudes elegance with the use of noble materials like travertine floors. The historic and modern sections of the property can serve as a single spacious villa or as two separate houses.
The outdoor spaces are equally impressive. Adjacent to the house, you’ll discover a splendid pool, recently constructed and finished in Pebble Tec. There are several covered and sun-drenched terraces, meticulously groomed lawns, all encompassed by exquisitely landscaped orchards.
The orchards and vegetable garden benefit from automated irrigation systems, agricultural equipment, and a plentiful water supply sourced from two different irrigation water supplies. The expansive, fully fenced property spans 36,000 square meters, offering all the essentials for self-sustained living.
The village center of Los Gallardos is just a short stroll away, and you can reach Mojacar Beach in less than a 12 minutes drive. This finca presents a rural coastal lifestyle—a captivating fusion of history, opulence, and practicality.
The Villa
This exquisite villa, nestled in a distinctive environment, emanates a unique allure. Crafted from natural stone, the property features a roof finished with antique tiles. Boasting a generous total built area exceeding 400 m2, this is a villa with personality Presently, it serves as dual autonomous residences: one comprising an old farm house with three bedrooms, and the other encompassing a newer wing with two bedrooms. A connecting interior door seamlessly links these two homes, providing the option to unify them into a single expansive villa.
The property boasts an expansive covered terrace, adjacent to which antique doors usher you into a captivating courtyard. A portion of this courtyard is covered with grapevines, oozing a delightful atmosphere. In the living room, generously sized windows infuse the space with natural light and offer splendid vistas of the courtyard, the pool, and the orchards. The living room itself commands attention with its lofty ceilings and distinctive natural stone walls. The flooring is crafted from locally sourced travertine, while visible wooden beams grace the ceiling.
Left of the living room is a kitchen with a beautiful fireplace, followed by a laundry room with bathroom. On the right side of the living space is a small hall that provides access to both the old part of the villa and to the first floor. At the back of the living room, a staircase descends to the spacious wine cellar, where guests can gather for wine tastings.
On the first floor, you’ll encounter a spacious main bedroom that even offers a glimpse of the sea. Additionally, there is a stunning and roomy bathroom complete with a walk-in shower and a freestanding bathtub. Adjacent to the master bedroom lies a generously proportioned guest room, providing ample space for two double beds and a desk. The stairwell and all the rooms on this level boast exposed stone walls and lofty ceilings.
Both the new part of the villa and the sheltered porch provide entry to the old farm house. This space emanates a warm and inviting ambiance, featuring a eat-in kitchen with lovely fireplace. The spacious living room also has a feature fireplace and exposed wooden beams. The farmhouse has three cozy bedrooms, and two well-appointed bathrooms. This house underwent a comprehensive renovation during the construction of the new section, with a steadfast commitment to preserving its historical elements. The property also encompasses a garage and a carport situated near the olive grove, offering accommodation for a minimum of four cars.
The owners have opted to rent out the old farmhouse during the peak season. The revenue generated from this rental effortlessly covers the expenses associated with maintaining the entire property, including the orchards and gardens.
Exteriors
The expansive courtyard offers a covered dining area shaded by grapevines, an open air seating nook, and a barbecue corner adjacent to the kitchen. For a refreshing sea breeze and breathtaking sunrise views, you can unwind on the porch in front of the house, overlooking the lush orchards and the pool. The newly constructed pool, finished with Pebble Tec, measures 9 meters by 5 meters and includes a specially designed lounge area for comfortable relaxation in the water.
Next to the pool, stand a few ancient olive trees, one of which is nearly a millennium old. Furthermore, there’s a second covered terrace adorned with Roman columns, making it the ideal spot for summer poolside barbecues.
Orchards and Vegetable Garden
The villa is surrounded by extensive orchards and a meticulously tended vegetable garden. The lush landscape encompasses around two hundred olive trees and an equal number of various other fruit-bearing trees, including almonds, carobs, oranges, pistachio, quinces, lemons, peppers, and apricots. Within the vegetable garden, a variety of crops flourish, ranging from tomatoes and peppers to cucumbers. Furthermore, there are diverse grapevine varieties, suitable for both consumption and wine production.
To maintain the orchards, vegetable garden, and lawns, all the requisite equipment is readily available and neatly stored in an 89 square meter warehouse complete with a workshop. The property is equipped with an automated irrigation system to ensure the plants receive adequate hydration. Adjacent to the warehouse there is a chicken run, and situated behind both the shed and the olive grove is a substantial water reservoir, sourced from various irrigation water supplies.
A segment of the property is separated from the primary area by a narrow country track. This plot is is fully enclosed and has a charming metal gate and features irrigation systems, although it currently remains unused. This area presents possibilities such as horsekeeping or expanding the orchard. The choice to leave the land untouched, as the current owners have opted to do, is also a viable option.
Water and Electricity
The villa has mains water and electricity. There is abundant irrigation water for the gardens and orchard, sourced from the rights specified in the property deed and managed by the irrigation community. It is also connected to the municipal irrigation water supply.
Condition and finishing
The original farmhouse has been carefully restored and expertly expanded with a completely new construction. Great care has been taken to preserve the authentic architectural lines and the use of local materials, staying true to the heritage of the original dwelling. The result is an impeccable villa that is lovingly maintained and move-in ready.
In terms of amenities, the property is equipped with modern comforts, including telephone and internet access, an automatic entrance gate, and solar panels for hot water with gas backup. Inside, there is air conditioning for both heating and cooling, as well as three fireplaces and a brand new pellet stove to provide year-round comfort. For security, there is an advanced security system connected to an alarm center.
The floors are elegantly finished with travertine or ceramic tiles, and the recently replaced large windows in the new part of the house, allow plenty of natural light to flood in. All windows are equipped with shutters and screens. Both the interior and exterior have been freshly painted.
Uses and Potential Uses
This spacious property is suitable for use as a substantial family villa or a home with additional rental income potential from guest accommodations. It offers proximity to the beach, mountains, golf courses, and all essential amenities. The property can be transformed into a fully self-sufficient entity through the installation of solar panels to meet energy needs, with a quote readily available for this purpose. If you have an interest in keeping horses, the second plot of land is exceptionally well-suited, being mostly level, enclosed, and supplied with water access.
The Location
Access to the main entrance of the property is from a public road leading to the villa’s entrance. The property features an automatic entrance gate that leads through the manicured lawns to the carport.
The Spanish village of Los Gallardos is located 1.2 km from the villa. Here, you’ll find a weekly market on Tuesdays, a few bars and restaurants, banks, small supermarkets, a nursery, and an elementary school. There is a municipal sports center with indoor and outdoor sports fields and an outdoor swimming pool. Medical and dental practices are also available.
The property is situated 700m from the road between Los Gallardos and Mojacar. The entrance to the A7 motorway towards Almeria is 2.4 km away, and to Murcia, it’s 4 km. The Valle del Este golf resort is 10 km from the property. The commercial center and the beach of Mojacar are 14 km away. Mojacar boasts a coastline of over 20 km with the beautiful white village perched on a hilltop. There are natural coves and sandy beaches. Mojacar also offers two 18-hole golf courses.
Los Gallardos and the surrounding villages enjoy a microclimate with over 310 days of sunshine per year. Daytime temperatures in winter hover around 16-22 degrees Celsius, and in summer, they range from 28-34 degrees Celsius.
The nearest airport is Almeria, approximately 45 minutes away by car, while the international airport of Murcia is about an hour and twenty minutes away, and Alicante Airport is a two-hour drive. Malaga Airport is a two-hour and fifty-minute drive.
The published price includes agency fees and excludes:
- ITP (Impuesto de Transmisiones Patrimoniales), or transfer tax, at 7%.
- Notary fees, approximately €1,600.
- Land registry fees, approximately €650.
- Legal fees are not included.
The complete property documentation is available in our office, in accordance with Decree 218/2005 of October 11, which regulates consumer information when buying or selling real estate in Andalusia.

